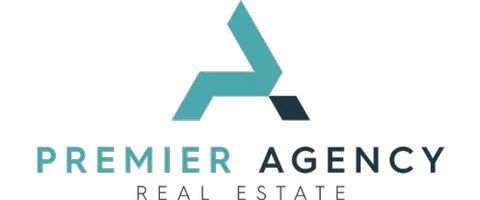3 Beds
2 Baths
1,163 SqFt
3 Beds
2 Baths
1,163 SqFt
OPEN HOUSE
Sun Jun 08, 12:00pm - 4:00pm
Sun Jun 08, 1:30pm - 4:00pm
Key Details
Property Type Single Family Home
Sub Type Detached
Listing Status Active
Purchase Type For Sale
Square Footage 1,163 sqft
Price per Sqft $945
MLS Listing ID SR25101525
Style Detached
Bedrooms 3
Full Baths 2
Construction Status Turnkey,Updated/Remodeled
HOA Y/N No
Year Built 1949
Lot Size 5,500 Sqft
Acres 0.1263
Property Sub-Type Detached
Property Description
Welcome to 5826 Jamieson Ave, a beautifully renovated 3-bedroom, 2-bathroom home offering 1,163 sq ft of modern living in the heart of Encino Park. Nestled on a quiet, tree-lined street, this turnkey gem sits on a spacious, pool-sized lot and showcases a complete top-to-bottom remodel with quality finishes throughout. Step into an open-concept layout filled with natural light, featuring energy-efficient dual-pane windows, wide-plank flooring, replaced electrical panel, and designer fixtures. The custom kitchen boasts white oak, soft-close cabinets that extend to the ceiling, quartz countertops, workstation sink with a delta touchless faucet and cup washer and stainless steel appliances. Both bathrooms have been stylishly upgraded with a clean, spa-like feel. The spacious primary bedroom includes a walk-in closet, adding function to comfort. The backyard offers endless potentialplenty of room for a pool, outdoor lounge, or garden oasis. Full of charm and packed with style, this home blends thoughtful design and modern functionality in one of the Valleys most desirable neighborhoods. ALL appliances included.
Location
State CA
County Los Angeles
Area Encino (91316)
Zoning LAR1
Interior
Interior Features Copper Plumbing Full, Recessed Lighting
Cooling Central Forced Air
Flooring Linoleum/Vinyl
Equipment Dishwasher, Disposal, Dryer, Microwave, Refrigerator, Washer, Gas Stove
Appliance Dishwasher, Disposal, Dryer, Microwave, Refrigerator, Washer, Gas Stove
Exterior
Exterior Feature Stucco
Parking Features Garage
Garage Spaces 1.0
Fence Wood
Utilities Available Cable Available, Electricity Connected, Natural Gas Available, Sewer Connected, Water Connected
View Neighborhood
Roof Type Composition
Total Parking Spaces 1
Building
Lot Description Curbs, Sidewalks, Landscaped
Story 1
Lot Size Range 4000-7499 SF
Sewer Public Sewer
Water Public
Architectural Style Craftsman, Craftsman/Bungalow
Level or Stories 1 Story
Construction Status Turnkey,Updated/Remodeled
Others
Monthly Total Fees $22
Acceptable Financing Cash, Conventional, FHA, VA, Cash To New Loan, Submit
Listing Terms Cash, Conventional, FHA, VA, Cash To New Loan, Submit

"My job is to find and attract mastery-based agents to the office, protect the culture, and make sure everyone is happy! "






