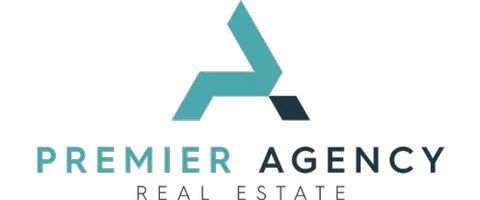4 Beds
4 Baths
1,802 SqFt
4 Beds
4 Baths
1,802 SqFt
Key Details
Property Type Single Family Home
Sub Type Patio/Garden
Listing Status Active
Purchase Type For Sale
Square Footage 1,802 sqft
Price per Sqft $518
MLS Listing ID PW25125270
Style All Other Attached
Bedrooms 4
Full Baths 3
Half Baths 1
Construction Status Turnkey,Updated/Remodeled
HOA Fees $228/mo
HOA Y/N Yes
Year Built 2022
Lot Size 9,767 Sqft
Acres 0.2242
Property Sub-Type Patio/Garden
Property Description
Welcome to 6983 Alderwood Avenue Buena Park! Experience modern living in the highly sought-after gated community of Magnolia Square. This beautifully remodeled home offers 4 bedrooms, 3.5 bathrooms, and approximately 1,802 square feet of thoughtfully designed living space. The entry level features a private bedroom with an ensuite bath, perfect for guests or in law suite. Along with direct access to the 2-car garage, which includes extra storage and a convenient double-wide garage door for easy entry. Upstairs, the expansive great room is filled with natural light and opens to a generous balcony ideal for relaxing & BBQ's. The dining area flows seamlessly into the upgraded kitchen, complete with quartz countertops, stainless steel appliances, a center island, modern white cabinetry, and a spacious walk-in pantry with laundry hookups. A guest powder room completes this level. The top floor is home to the peaceful primary suite, featuring a walk-in closet and a spa-like ensuite bath with dual sinks and a large walk-in shower. Two additional bedrooms share a full bathroom with dual sinks and a shower-over-tub combination. Enjoy the communitys amenities including ample guest parking, greenbelts, a playground, and a BBQ area. Conveniently located near great schools, shopping, dining, parks, and with easy access to the 5 and 91 freeways, this is a rare opportunity to own in the desirable Magnolia Square community. Dont miss your chance to make this exceptional home yours!
Location
State CA
County Orange
Area Oc - Buena Park (90621)
Interior
Interior Features Balcony, Living Room Balcony, Pantry, Recessed Lighting
Cooling Central Forced Air
Flooring Laminate
Equipment Dishwasher, Disposal, Microwave, Gas Oven, Gas Range
Appliance Dishwasher, Disposal, Microwave, Gas Oven, Gas Range
Laundry Laundry Room, Inside
Exterior
Parking Features Direct Garage Access, Garage, Garage - Single Door, Garage Door Opener
Garage Spaces 2.0
View Neighborhood
Total Parking Spaces 2
Building
Lot Description Sidewalks
Story 3
Lot Size Range 7500-10889 SF
Sewer Public Sewer
Water Public
Level or Stories 3 Story
Construction Status Turnkey,Updated/Remodeled
Others
Monthly Total Fees $259
Acceptable Financing Submit
Listing Terms Submit
Special Listing Condition Standard

"My job is to find and attract mastery-based agents to the office, protect the culture, and make sure everyone is happy! "






