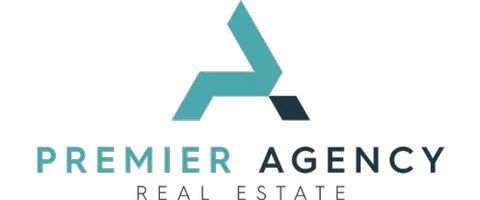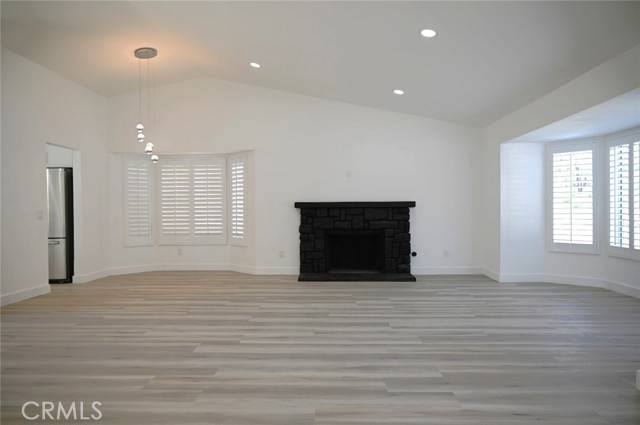3 Beds
2 Baths
1,667 SqFt
3 Beds
2 Baths
1,667 SqFt
Key Details
Property Type Single Family Home
Sub Type Detached
Listing Status Active
Purchase Type For Sale
Square Footage 1,667 sqft
Price per Sqft $338
MLS Listing ID CV25124326
Style Detached
Bedrooms 3
Full Baths 2
HOA Fees $127/mo
HOA Y/N Yes
Year Built 1986
Lot Size 7,405 Sqft
Acres 0.17
Property Sub-Type Detached
Property Description
Stunning Fully Remodeled Home in Desirable Sunnymead Ranch! This beautifully remodeled residence combines convenience, luxury, and lifestyle. Step inside and be greeted by soaring vaulted ceilings, an open-concept layout, and a wealth of upscale finishes designed to impress. Enjoy spacious living and dining areas filled with natural light, highlighted by a cozy fireplace, sleek modern light fixtures, and elegant recessed lighting. The brand-new kitchen features rich maple hardwood cabinetry, luxurious quartz countertops, and stainless steel appliances. The adjoining family room offers direct access to a large back yard. The thoughtfully updated bathroom boasts a lighted mirror, marble countertop, and high-end fixtures, while the stunning master suite is a true retreat. It features vaulted ceilings, dual closets, and private patio access. The master bath includes dual marble vanities and a custom walk-in shower with premium finishes. Step outside to a large backyard with mature natural shade and a covered patioideal for relaxing or entertaining guests. Additional highlights include: Fresh interior and exterior paint, brand-new waterproof laminate flooring throughout, dual-pane windows, inside laundry area with direct access to a 3-car garage. Located just across the street from Sugar Hill Elementary, close to parks and trails. Enjoy the communitys resort-style amenities including a scenic lake, clubhouse, pool, spa, fitness center, and sports courts. Close to shopping, dining, and easy freeway access. Dont miss your chance to own this turnkey gem!
Location
State CA
County Riverside
Area Riv Cty-Moreno Valley (92557)
Zoning R1
Interior
Cooling Central Forced Air
Flooring Laminate, Wood
Fireplaces Type FP in Living Room
Equipment Dishwasher, Gas Oven, Gas Range
Appliance Dishwasher, Gas Oven, Gas Range
Laundry Inside
Exterior
Garage Spaces 3.0
Fence Wood
Pool Association
View Neighborhood
Roof Type Tile/Clay
Total Parking Spaces 3
Building
Lot Description Sidewalks
Story 1
Lot Size Range 4000-7499 SF
Sewer Public Sewer
Water Public
Level or Stories 1 Story
Others
Monthly Total Fees $245
Miscellaneous Suburban
Acceptable Financing Cash, Conventional, FHA, Cash To New Loan
Listing Terms Cash, Conventional, FHA, Cash To New Loan
Special Listing Condition Standard

"My job is to find and attract mastery-based agents to the office, protect the culture, and make sure everyone is happy! "





