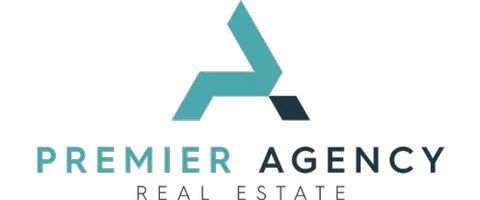5 Beds
3 Baths
3,305 SqFt
5 Beds
3 Baths
3,305 SqFt
OPEN HOUSE
Sat Jun 07, 12:30pm - 4:00pm
Sun Jun 08, 12:30pm - 4:00pm
Key Details
Property Type Single Family Home
Sub Type Detached
Listing Status Active
Purchase Type For Sale
Square Footage 3,305 sqft
Price per Sqft $377
Subdivision North Escondido
MLS Listing ID 250029703
Style Detached
Bedrooms 5
Full Baths 3
HOA Y/N No
Year Built 2002
Lot Size 7,621 Sqft
Property Sub-Type Detached
Property Description
This meticulously upgraded executive-style home offers the perfect blend of luxury, comfort, and smart technology. No expense has been spared in creating a truly turnkey living experience. Step into the future with a Wi-Fi enabled front door and garage door, allowing seamless access and security. The backyard oasis is ideal for entertaining, featuring a sparkling pool, built-in gas fire pit, and a sleek aluminum patio cover pre-wired for additional ceiling fans—your personal retreat, ready for year-round enjoyment. Inside, enjoy year-round comfort with a dual-zone HVAC system, complete with updated condensers and a smart Nest thermostat for efficient climate control. The oversized garage is a dream for any hobbyist or organizer, offering hanging storage, custom cabinetry, and a built-in workbench—function meets form in every corner.
Location
State CA
County San Diego
Community North Escondido
Area Escondido (92026)
Rooms
Family Room 18x15
Other Rooms 10x10
Master Bedroom 17x18
Bedroom 2 13x10
Bedroom 3 13x11
Bedroom 4 14x11
Bedroom 5 14x11
Living Room 14x18
Dining Room 14x18
Kitchen 15x12
Interior
Heating Electric, Natural Gas
Cooling Central Forced Air, Zoned Area(s)
Flooring Carpet, Tile
Fireplaces Number 2
Fireplaces Type FP in Living Room, Fire Pit
Equipment Dishwasher, Disposal, Dryer, Fire Sprinklers, Garage Door Opener, Microwave, Pool/Spa/Equipment, Refrigerator, Solar Panels, Washer, Water Filtration, Water Softener, Gas Oven, Vented Exhaust Fan, Gas Range
Appliance Dishwasher, Disposal, Dryer, Fire Sprinklers, Garage Door Opener, Microwave, Pool/Spa/Equipment, Refrigerator, Solar Panels, Washer, Water Filtration, Water Softener, Gas Oven, Vented Exhaust Fan, Gas Range
Laundry Laundry Room
Exterior
Exterior Feature Wood/Stucco
Parking Features Attached
Garage Spaces 2.0
Fence Partial
Pool Below Ground, Heated with Gas
View Greenbelt
Roof Type Concrete,Tile/Clay
Total Parking Spaces 4
Building
Lot Description Cul-De-Sac
Story 2
Lot Size Range 7500-10889 SF
Sewer Public Sewer
Water Public
Level or Stories 2 Story
Others
Ownership Fee Simple
Miscellaneous Gutters
Acceptable Financing Cal Vet, Cash, Conventional, FHA, VA
Listing Terms Cal Vet, Cash, Conventional, FHA, VA
Virtual Tour https://my.matterport.com/show/?m=oKsseSztH7m&mls=1

"My job is to find and attract mastery-based agents to the office, protect the culture, and make sure everyone is happy! "






