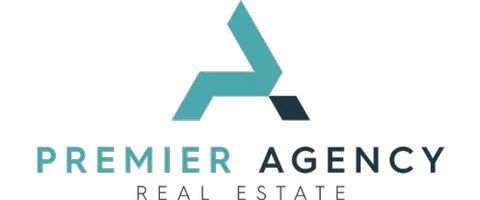5 Beds
4 Baths
3,456 SqFt
5 Beds
4 Baths
3,456 SqFt
Key Details
Property Type Single Family Home
Sub Type Detached
Listing Status Active
Purchase Type For Sale
Square Footage 3,456 sqft
Price per Sqft $375
MLS Listing ID SW25126024
Style Detached
Bedrooms 5
Full Baths 4
HOA Fees $107/mo
HOA Y/N Yes
Year Built 2004
Lot Size 10,465 Sqft
Acres 0.2402
Property Sub-Type Detached
Property Description
Nestled on one of the largest lots in the development, this 5-bedroom, 4-bathroom Mayfair at Fair Oaks home offers both space and comfort on a 10,465 sq ft lot95% of which is usable.. Built in 2004, the home features a downstairs bedroom and bathroom, high ceilings, marble flooring in the kitchen, baths, laundry room and engineered wood flooring throughout rest of home, The kitchen boasts granite tile counters, a center island, and opens seamlessly to the family room complete with a cozy gas fireplace and entertainment center. The primary suite offers a luxurious spa like bathroom with a soaking tub, dual sinks, a large walk-in closet, and an additional retreat ideal for a nursery, workout area, or mini-library. Outside, there is a private backyard to enjoy a tranquil koi pond with mature fish and plenty of room to add a pool. Spacious attached 3-car garage equipped with a 220V outlet - ready for EV charger. There 22 solar panels via SunRun. Ideally located across from Fair Oaks Ranch Community School (TK6). Fair Oaks is a highly sought-after master-planned community offering exceptional amenities, including an Olympic-size pool, water park, recreation center, sports courts, and miles of hiking and biking trails. Conveniently located near shopping and freeway.
Location
State CA
County Los Angeles
Area Canyon Country (91387)
Zoning SCSP
Interior
Interior Features Granite Counters, Pantry
Cooling Central Forced Air
Flooring Other/Remarks
Fireplaces Type FP in Family Room, Gas
Equipment Dishwasher, Disposal, Microwave, Water Softener, Gas Stove
Appliance Dishwasher, Disposal, Microwave, Water Softener, Gas Stove
Laundry Laundry Room
Exterior
Parking Features Direct Garage Access, Garage, Garage - Two Door
Garage Spaces 3.0
Fence Average Condition, Privacy, Redwood
Pool Below Ground, Community/Common, Association
Utilities Available Natural Gas Connected, Sewer Connected
View City Lights
Roof Type Tile/Clay
Total Parking Spaces 6
Building
Lot Description Sidewalks, Landscaped, Sprinklers In Front, Sprinklers In Rear
Story 2
Lot Size Range 7500-10889 SF
Sewer Public Sewer
Water Public
Architectural Style Contemporary
Level or Stories 2 Story
Others
Monthly Total Fees $107
Miscellaneous Suburban
Acceptable Financing Cash, Conventional, Cash To New Loan
Listing Terms Cash, Conventional, Cash To New Loan
Special Listing Condition Standard

"My job is to find and attract mastery-based agents to the office, protect the culture, and make sure everyone is happy! "






