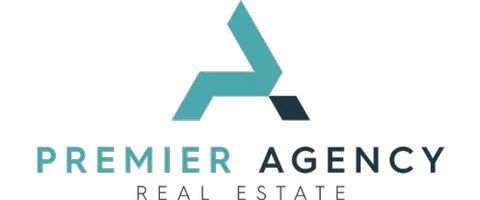4 Beds
4 Baths
4,442 SqFt
4 Beds
4 Baths
4,442 SqFt
OPEN HOUSE
Sat Jun 07, 1:00pm - 4:00pm
Sun Jun 08, 1:00pm - 4:00pm
Key Details
Property Type Single Family Home
Sub Type Detached
Listing Status Active
Purchase Type For Sale
Square Footage 4,442 sqft
Price per Sqft $675
MLS Listing ID OC25101826
Style Detached
Bedrooms 4
Full Baths 3
Half Baths 1
Construction Status Updated/Remodeled
HOA Fees $353/mo
HOA Y/N Yes
Year Built 1989
Lot Size 0.305 Acres
Acres 0.3053
Property Sub-Type Detached
Property Description
Welcome to your dream home in the prestigious Greens neighborhood of Coto de Caza! Ideally located at the end of a quiet cul-de-sac, this beautifully updated residence sits on an oversized lot with space for a pool, outdoor kitchen, or garden retreat. The freshly enhanced exterior delivers standout curb appeal and sets the stage for the elegance within. Step inside to discover soaring ceilings, abundant natural light, and a bright, open floor plan. The main level features new flooring, designer lighting, and a brand-new chefs kitchen with high-end stainless-steel appliances, quartz countertops, sleek cabinetry, and a generous island perfect for entertaining. The home offers a versatile layout with a downstairs bedroom and full bathideal for guests or multi-generational living. Upstairs, a spacious bonus room awaits your imagination: a home theater, office, or playroom. The bathrooms have been tastefully updated, echoing the homes modern yet warm aesthetic. Recent upgrades also include newer HVAC systems for year-round comfort. Outside, the expansive backyard offers limitless potential to design the ultimate outdoor oasis. The oversized lot gives you the freedom to bring your vision to life.Located in the exclusive, guard-gated community of Coto de Caza, residents enjoy access to premier amenities such as equestrian trails, hiking and biking paths, parks, and sports courts, along with an optional private golf and racquet club membership. Whether youre enjoying sunset walks or neighborhood events, The Greens offers a lifestyle of luxury, privacy, and community connection. With a perfect blend of modern upgrades, spacious layout, and one of the best locations in Coto, this home truly has it all. Showing starts on 6/7/2025 @ 1 pm at the open house. More photos to follow.
Location
State CA
County Orange
Area Oc - Trabuco Canyon (92679)
Interior
Interior Features Balcony, Recessed Lighting
Cooling Central Forced Air
Flooring Linoleum/Vinyl
Fireplaces Type FP in Dining Room, FP in Family Room, FP in Living Room, Bonus Room, Game Room, Gas, Great Room, Kitchen, Gas Starter
Equipment Dishwasher, Dryer, Microwave, Refrigerator, Washer, Gas Oven, Gas Stove, Water Line to Refr, Gas Range
Appliance Dishwasher, Dryer, Microwave, Refrigerator, Washer, Gas Oven, Gas Stove, Water Line to Refr, Gas Range
Laundry Laundry Room, Inside
Exterior
Parking Features Direct Garage Access, Garage
Garage Spaces 3.0
Pool Below Ground, Community/Common, Association
Community Features Horse Trails
Complex Features Horse Trails
Utilities Available See Remarks
View Trees/Woods
Total Parking Spaces 3
Building
Lot Description Cul-De-Sac, Sidewalks, Landscaped, Sprinklers In Front, Sprinklers In Rear
Story 2
Sewer Public Sewer
Water Public
Level or Stories 2 Story
Construction Status Updated/Remodeled
Others
Monthly Total Fees $358
Acceptable Financing Cash, Conventional, Submit
Listing Terms Cash, Conventional, Submit
Special Listing Condition Standard

"My job is to find and attract mastery-based agents to the office, protect the culture, and make sure everyone is happy! "



