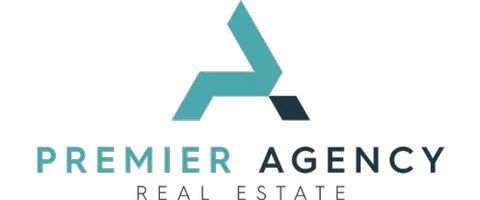3 Beds
3 Baths
2,894 SqFt
3 Beds
3 Baths
2,894 SqFt
Key Details
Property Type Single Family Home
Sub Type Detached
Listing Status Active
Purchase Type For Sale
Square Footage 2,894 sqft
Price per Sqft $241
MLS Listing ID IG25126076
Style Detached
Bedrooms 3
Full Baths 2
Half Baths 1
Construction Status Turnkey
HOA Y/N No
Year Built 1981
Lot Size 0.424 Acres
Acres 0.4237
Property Sub-Type Detached
Property Description
Discover the charm of this stunning Cedarpines Park home, perfect for those dreaming of a nature-oriented lifestyle. Sitting on nearly half an acre of flat, usable land, this property offers the ideal setup for a micro-farm where you can grow your own food, raise chickens, and enjoy a manageable outdoor space. The fully fenced yard features natural landscape, a spacious garden, and a storage shed, making it a haven for sustainable living enthusiasts. This home is designed for convenience and versatility, with RV parking, gated back access, and street-to-street entry across two separate lots. Relax on the outdoor decks while taking in breathtaking views of city lights and ridgelines or enjoy the naturally landscaped yard that blends seamlessly with the surrounding beauty. Inside, the main floor boasts a cozy living room with a rock corner fireplace, a modern kitchen with granite countertops and stainless-steel appliances, and a large deck perfect for sipping coffee and soaking in the scenery. Upstairs, you'll find a customizable sitting area, two bedrooms, a common bathroom, and a spacious master suite with an private attached bathroom. The lower basement area offers a versatile family/movie room, a large storage area, and an attached ATV garage with separate entryideal for multi-generational living or hobby spaces. With endless possibilities and a lifestyle rooted in nature, this Cedarpines Park home is ready to welcome you. Dont miss the chance to make it yours!
Location
State CA
County San Bernardino
Area Cedarpines Park (92322)
Zoning CF/RS-14M
Interior
Interior Features 2 Staircases, Balcony, Granite Counters, Living Room Deck Attached, Pantry
Cooling Central Forced Air
Flooring Carpet, Laminate
Fireplaces Type FP in Living Room, Free Standing, Gas
Equipment Dishwasher, Disposal, Refrigerator, Double Oven, Gas Oven, Water Line to Refr, Gas Range
Appliance Dishwasher, Disposal, Refrigerator, Double Oven, Gas Oven, Water Line to Refr, Gas Range
Laundry Laundry Room, Inside
Exterior
Parking Features Garage - Two Door, Garage Door Opener, Golf Cart Garage
Garage Spaces 2.0
Community Features Horse Trails
Complex Features Horse Trails
Utilities Available Cable Available, Electricity Connected, Natural Gas Connected, Phone Available, Sewer Not Available, Water Connected
View Neighborhood, Trees/Woods, City Lights
Roof Type Composition
Total Parking Spaces 7
Building
Lot Description National Forest
Story 3
Sewer Unknown
Water Public
Architectural Style Custom Built
Level or Stories 3 Story
Construction Status Turnkey
Others
Monthly Total Fees $122
Miscellaneous Mountainous,Preserve/Public Land,Rural
Acceptable Financing Cash, Conventional, FHA, VA
Listing Terms Cash, Conventional, FHA, VA
Special Listing Condition Standard

"My job is to find and attract mastery-based agents to the office, protect the culture, and make sure everyone is happy! "






