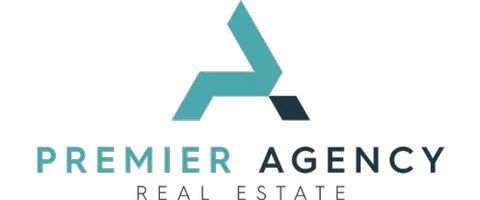5 Beds
4 Baths
2,885 SqFt
5 Beds
4 Baths
2,885 SqFt
OPEN HOUSE
Sat Jun 07, 1:00pm - 4:00pm
Key Details
Property Type Single Family Home
Sub Type Detached
Listing Status Active
Purchase Type For Sale
Square Footage 2,885 sqft
Price per Sqft $294
MLS Listing ID IV25126509
Style Detached
Bedrooms 5
Full Baths 3
Half Baths 1
HOA Y/N No
Year Built 2004
Lot Size 8,276 Sqft
Acres 0.19
Property Sub-Type Detached
Property Description
Welcome to this beautifully refreshed 5-bedroom, 3.5-bathroom home in vibrant Jurupa Valley! With fresh paint and new carpeting, this home offers a modern, clean aesthetic and plenty of space for the entire familyand more. Designed with multigenerational living in mind, the main floor features a private guest suite with its own en-suite bathroom, providing comfort and privacy for in-laws, guests, or extended family. A convenient half-bath on this level adds extra functionality. The formal living and dining room set the perfect stage for holiday gatherings, while the open-concept family room, dining space, and kitchen create a seamless flowideal for entertaining or everyday living. Upstairs, youll find four additional bedrooms, a spacious loft, and a convenient laundry room. The expansive primary suite boasts a walk-in closet, dual-sink vanity, and a separate shower with a luxurious soaking tub. Step outside to a generously sized backyard, completely enclosed by a block wallan open canvas ready for you to create your dream outdoor retreat, whether thats a garden, patio, pool, or play area. Enjoy the perks of living in a community with no HOA while benefiting from the highly rated Corona-Norco Unified School District. Perfectly positioned for commuters, this home offers quick access to major freeways, putting shopping, dining, and entertainment just minutes away. With fresh updates, a thoughtful layout, and a prime location, this home is ready to welcome you. Dont miss your chance to make it yours!
Location
State CA
County Riverside
Area Riv Cty-Mira Loma (91752)
Zoning R-1
Interior
Interior Features Pantry, Recessed Lighting, Tile Counters, Two Story Ceilings
Cooling Central Forced Air
Flooring Carpet, Laminate, Tile
Fireplaces Type FP in Family Room, Gas
Equipment Dishwasher, Disposal, Gas Oven, Gas Stove
Appliance Dishwasher, Disposal, Gas Oven, Gas Stove
Laundry Laundry Room, Inside
Exterior
Exterior Feature Stucco
Parking Features Direct Garage Access, Garage - Single Door
Garage Spaces 2.0
Utilities Available Cable Available, Electricity Connected, Natural Gas Connected, Phone Available, Sewer Connected, Water Connected
View Mountains/Hills
Roof Type Tile/Clay
Total Parking Spaces 2
Building
Lot Description Cul-De-Sac, Sidewalks, Landscaped, Sprinklers In Front, Sprinklers In Rear
Story 2
Lot Size Range 7500-10889 SF
Sewer Public Sewer
Water Public
Architectural Style Mediterranean/Spanish
Level or Stories 2 Story
Others
Monthly Total Fees $224
Miscellaneous Suburban
Acceptable Financing Cash, Conventional, FHA, VA
Listing Terms Cash, Conventional, FHA, VA
Special Listing Condition Standard
Virtual Tour https://www.homeatanywhere.com/11868-Amethyst-Ct-Jurupa-Valley-CA-91752/mlsindex.html

"My job is to find and attract mastery-based agents to the office, protect the culture, and make sure everyone is happy! "






