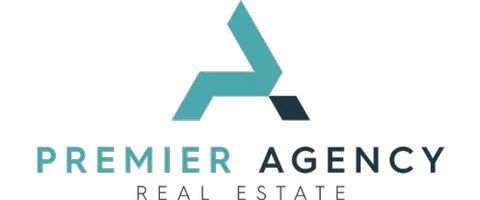3 Beds
2 Baths
1,104 SqFt
3 Beds
2 Baths
1,104 SqFt
OPEN HOUSE
Sat Jun 14, 1:00pm - 4:00pm
Key Details
Property Type Single Family Home
Sub Type Detached
Listing Status Active
Purchase Type For Sale
Square Footage 1,104 sqft
Price per Sqft $815
MLS Listing ID OC25126808
Style Detached
Bedrooms 3
Full Baths 2
HOA Y/N No
Year Built 1959
Lot Size 7,200 Sqft
Acres 0.1653
Property Sub-Type Detached
Property Description
Single family residence of approximately 1104 sq ft, ranch-style home with three spacious bedrooms & two full bathrooms situated on a large (approx. 7,200 sq ft) flat lot in the heart of Garden Grove. The backyard features a large, functional shed, two lemon trees, sprinklers and a very roomy (approx. 11 x 22) covered patio. Comp shingle roof on house and patio were updated 10/2020. Front yard has a curved driveway large enough for about 4 cars; flat lawn area serviced by automated sprinklers; and a breezeway that connects the two-car garage to the house. Several updates to this home include: Central air ductwork & coil (2016), condenser unit (2021); hot water heater (2024); vinyl sliding glass doors & window (2023); bathroom windows (2021); lighted & vented range hood over GE stove/oven (2020); & kitchen flooring (2021). Generously sized living room with oak flooring has a wood burning fireplace & direct access to the patio/backyard. Primary bedroom features a private outside entrance plus an en suite bathroom with tiled shower. Second bedroom is light & bright with windows facing north & east. Third bedroom has built-in shelving and a view of backyard. This house is conveniently located near shopping, freeway access and is about 3 miles south of Disneyland! Contact agent (Jim Hall Lic. #02138657) to view property. Time to make this house your home!
Location
State CA
County Orange
Area Oc - Garden Grove (92843)
Zoning R-1
Interior
Interior Features Pantry
Cooling Central Forced Air, Other/Remarks
Flooring Laminate, Wood
Fireplaces Type FP in Living Room, Gas
Equipment Dishwasher, Gas Oven, Vented Exhaust Fan, Gas Range
Appliance Dishwasher, Gas Oven, Vented Exhaust Fan, Gas Range
Laundry Garage
Exterior
Exterior Feature Stucco
Parking Features Garage, Garage Door Opener
Garage Spaces 2.0
Fence Good Condition, Chain Link, Wood
Utilities Available Electricity Connected, Natural Gas Connected, Phone Connected, Sewer Connected, Water Connected
Roof Type Composition
Total Parking Spaces 2
Building
Lot Description Sidewalks, Sprinklers In Front, Sprinklers In Rear
Story 1
Lot Size Range 4000-7499 SF
Sewer Public Sewer
Water Public
Architectural Style Ranch
Level or Stories 1 Story
Others
Monthly Total Fees $36
Acceptable Financing Conventional
Listing Terms Conventional
Special Listing Condition Standard

"My job is to find and attract mastery-based agents to the office, protect the culture, and make sure everyone is happy! "






