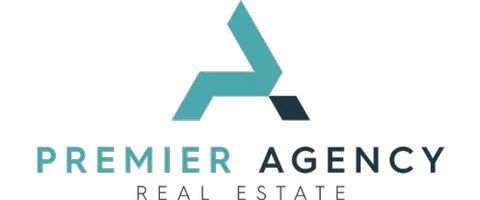REQUEST A TOUR If you would like to see this home without being there in person, select the "Virtual Tour" option and your agent will contact you to discuss available opportunities.
In-PersonVirtual Tour
$ 4,500
4 Beds
4.5 Baths
2,250 SqFt
$ 4,500
4 Beds
4.5 Baths
2,250 SqFt
Key Details
Property Type Townhouse
Sub Type Townhome
Listing Status Active
Purchase Type For Rent
Square Footage 2,250 sqft
MLS Listing ID PW25162047
Bedrooms 4
Full Baths 3
Half Baths 1
Property Sub-Type Townhome
Property Description
2020 townhome in the desirable West Village by Trumark Homes! This 4 bedroom, 3.5 Bath floorplan stretches across approximately 2,250 sq. ft. with an attached 2 car garage! Upon entering the home, you will notice the attention to detail throughout, including the beautiful floating wood staircase with modern railing. The first level features a downstairs bedroom with en-suite bath - perfect for in-laws or guests. The main floor features a modern kitchen with an oversized island with bar seating for 6, custom cabinets, custom lighting, quartz countertops, stainless steel appliances, a farmhouse sink, dining room that fits seating for 8, plus a custom built-in bar with a beverage fridge. Adjacent to the kitchen is the living space which is perfect for entertaining and includes a modern recessed glass fireplace with custom tile work and a large glass slider that leads to the attached balcony. The primary suite and additional 2 secondary bedrooms be found on the third level. The primary suite features a private patio with a large walk-in closet and a dual sink vanity in the en-suite bathroom. This home is fully upgraded with recessed lighting throughout, 2 balconies, and remote controlled mini split A/C and heating units allowing individual temperature control in every area of the home along with fully paid solar panels. Easy freeway access and very conveniently located close to shopping, restaurants, markets, and excellent schools! HOA offers a beautiful park with playground and splash pad on site.
Location
State CA
County Orange
Zoning Public Rec
Direction West on Central Ave, Rt on Village and first left to unit
Interior
Flooring Laminate
Fireplaces Type FP in Living Room
Fireplace No
Appliance Dishwasher, Disposal, Microwave
Exterior
Garage Spaces 2.0
View Y/N No
Building
Story 3
Level or Stories 3
Others
Tax ID 93650516

Listed by Laurie Hilliker Right Choice Property Mgmt
"My job is to find and attract mastery-based agents to the office, protect the culture, and make sure everyone is happy! "






