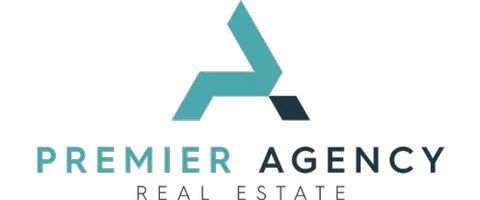$685,000
$670,000
2.2%For more information regarding the value of a property, please contact us for a free consultation.
3 Beds
2 Baths
2,334 SqFt
SOLD DATE : 05/15/2024
Key Details
Sold Price $685,000
Property Type Single Family Home
Sub Type Detached
Listing Status Sold
Purchase Type For Sale
Square Footage 2,334 sqft
Price per Sqft $293
MLS Listing ID SW24078051
Sold Date 05/15/24
Style Detached
Bedrooms 3
Full Baths 2
Construction Status Turnkey
HOA Y/N No
Year Built 2005
Lot Size 8,712 Sqft
Acres 0.2
Property Sub-Type Detached
Property Description
Welcome to this immaculate turnkey property nestled in the heart of Menifee, CA, just a stone's throw away from the vibrant new Town Center. Boasting 2,334 square feet of meticulously maintained living space, this home offers a perfect blend of comfort and elegance. Step inside to discover a spacious layout featuring 3 bedrooms plus a versatile den, ideal for an office or potential 4th bedroom. Upon entry, you're greeted by upgraded tile flooring that leads to the stylish den, setting the tone for the home's modern aesthetic. The kitchen is a chef's dream, equipped with upgraded granite countertops, ample cabinet storage, dual ovens, and a generous island, perfect for culinary endeavors. Adjacent to the kitchen, a built-in desk serves as a convenient workstation, complemented by a walk-in pantry and a built-in wine bar complete with a fridge for wine enthusiasts. Retreat to the primary bedroom oasis, offering serenity and space with a large walk-in closet and access to the backyard through a sliding door. The attached primary bathroom features dual sinks, a separate soaking tub, and a walk-in shower, creating a spa-like ambiance for relaxation. Convenience meets functionality in the laundry room, featuring abundant cabinet space and a sink for added utility. Outside, escape to your own private oasis, complete with a beautiful patio and inviting pool, perfect for outdoor entertaining and leisure. Additional features include built-in surround sound speakers in the family room, ceiling fans throughout for enhanced comfort, and a tuff shed for added storage convenience. With it
Welcome to this immaculate turnkey property nestled in the heart of Menifee, CA, just a stone's throw away from the vibrant new Town Center. Boasting 2,334 square feet of meticulously maintained living space, this home offers a perfect blend of comfort and elegance. Step inside to discover a spacious layout featuring 3 bedrooms plus a versatile den, ideal for an office or potential 4th bedroom. Upon entry, you're greeted by upgraded tile flooring that leads to the stylish den, setting the tone for the home's modern aesthetic. The kitchen is a chef's dream, equipped with upgraded granite countertops, ample cabinet storage, dual ovens, and a generous island, perfect for culinary endeavors. Adjacent to the kitchen, a built-in desk serves as a convenient workstation, complemented by a walk-in pantry and a built-in wine bar complete with a fridge for wine enthusiasts. Retreat to the primary bedroom oasis, offering serenity and space with a large walk-in closet and access to the backyard through a sliding door. The attached primary bathroom features dual sinks, a separate soaking tub, and a walk-in shower, creating a spa-like ambiance for relaxation. Convenience meets functionality in the laundry room, featuring abundant cabinet space and a sink for added utility. Outside, escape to your own private oasis, complete with a beautiful patio and inviting pool, perfect for outdoor entertaining and leisure. Additional features include built-in surround sound speakers in the family room, ceiling fans throughout for enhanced comfort, and a tuff shed for added storage convenience. With its exceptional condition and rare offerings, this home presents an unparalleled opportunity for discerning buyers seeking quality living in Menifee. Don't miss out on the chance to make this gem your own!
Location
State CA
County Riverside
Area Riv Cty-Menifee (92584)
Zoning R-1
Interior
Interior Features Granite Counters, Pantry, Recessed Lighting
Cooling Central Forced Air
Flooring Carpet, Tile
Fireplaces Type FP in Living Room
Equipment Dishwasher, Disposal, Microwave, Convection Oven, Double Oven, Vented Exhaust Fan, Gas Range
Appliance Dishwasher, Disposal, Microwave, Convection Oven, Double Oven, Vented Exhaust Fan, Gas Range
Laundry Laundry Room, Inside
Exterior
Parking Features Direct Garage Access, Garage, Garage - Single Door, Garage Door Opener
Garage Spaces 2.0
Pool Below Ground, Private, Fenced
Total Parking Spaces 2
Building
Lot Description Cul-De-Sac, Curbs, Sidewalks, Landscaped
Story 1
Lot Size Range 7500-10889 SF
Sewer Public Sewer
Water Public
Level or Stories 1 Story
Construction Status Turnkey
Others
Monthly Total Fees $210
Acceptable Financing Cash, Conventional, VA
Listing Terms Cash, Conventional, VA
Special Listing Condition Standard
Read Less Info
Want to know what your home might be worth? Contact us for a FREE valuation!

Our team is ready to help you sell your home for the highest possible price ASAP

Bought with Karla L Mexia • CA-RES
"My job is to find and attract mastery-based agents to the office, protect the culture, and make sure everyone is happy! "






