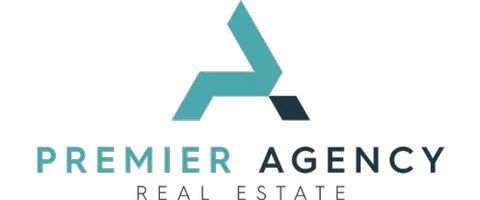$540,000
$548,000
1.5%For more information regarding the value of a property, please contact us for a free consultation.
4 Beds
3 Baths
2,351 SqFt
SOLD DATE : 05/14/2025
Key Details
Sold Price $540,000
Property Type Single Family Home
Sub Type Detached
Listing Status Sold
Purchase Type For Sale
Square Footage 2,351 sqft
Price per Sqft $229
MLS Listing ID CV24239970
Sold Date 05/14/25
Style Detached
Bedrooms 4
Full Baths 2
Half Baths 1
HOA Fees $224/mo
HOA Y/N Yes
Year Built 2010
Lot Size 8,712 Sqft
Acres 0.2
Property Sub-Type Detached
Property Description
Highly Motivated Sellers!! Discover desert elegance in this stunning 4-bedroom, 3-bathroom home, perfectly situated in a cul-de-sac within the gated community of Sonora Wells. Offering breathtaking south mountain views, this home exudes warmth and charm. Step inside to find beautiful tile floors that flow seamlessly through the open-concept layout. Complemented by ceiling fans in every room for added comfort. The spacious dining area off the kitchen transitions effortlessly to a formal dining space. The kitchen features quartz countertops, stainless steel appliances, and ample storage. Relax in the inviting living area with a cozy gas fireplace and enjoy the ambiance of surround sound speakers throughout the home. Retreat to the master bedroom, where exposed wood beams and hardwood flooring that adds a rustic elegance. Furniture included!! Take advantage of the community amenities, including a pool, playground, and park. This home is a must-see!
Highly Motivated Sellers!! Discover desert elegance in this stunning 4-bedroom, 3-bathroom home, perfectly situated in a cul-de-sac within the gated community of Sonora Wells. Offering breathtaking south mountain views, this home exudes warmth and charm. Step inside to find beautiful tile floors that flow seamlessly through the open-concept layout. Complemented by ceiling fans in every room for added comfort. The spacious dining area off the kitchen transitions effortlessly to a formal dining space. The kitchen features quartz countertops, stainless steel appliances, and ample storage. Relax in the inviting living area with a cozy gas fireplace and enjoy the ambiance of surround sound speakers throughout the home. Retreat to the master bedroom, where exposed wood beams and hardwood flooring that adds a rustic elegance. Furniture included!! Take advantage of the community amenities, including a pool, playground, and park. This home is a must-see!
Location
State CA
County Riverside
Area Riv Cty-Indio (92203)
Interior
Interior Features Partially Furnished, Recessed Lighting
Cooling Central Forced Air
Flooring Wood
Fireplaces Type FP in Family Room
Equipment Microwave, Washer
Appliance Microwave, Washer
Laundry Laundry Room, Inside
Exterior
Garage Spaces 2.0
View Mountains/Hills
Total Parking Spaces 2
Building
Lot Description Cul-De-Sac
Story 1
Lot Size Range 7500-10889 SF
Sewer Public Sewer
Water Public
Level or Stories 1 Story
Others
Monthly Total Fees $499
Acceptable Financing Cash, Conventional, FHA, VA, Submit
Listing Terms Cash, Conventional, FHA, VA, Submit
Special Listing Condition Standard
Read Less Info
Want to know what your home might be worth? Contact us for a FREE valuation!

Our team is ready to help you sell your home for the highest possible price ASAP

Bought with NON LISTED OFFICE
"My job is to find and attract mastery-based agents to the office, protect the culture, and make sure everyone is happy! "






