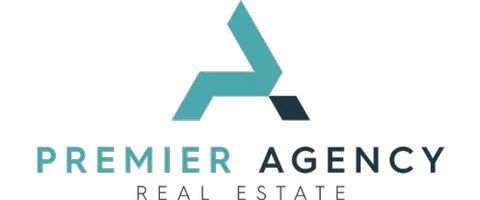$729,000
$729,900
0.1%For more information regarding the value of a property, please contact us for a free consultation.
4 Beds
3 Baths
2,008 SqFt
SOLD DATE : 06/05/2025
Key Details
Sold Price $729,000
Property Type Townhouse
Sub Type Townhome
Listing Status Sold
Purchase Type For Sale
Square Footage 2,008 sqft
Price per Sqft $363
MLS Listing ID 250025081
Sold Date 06/05/25
Style Townhome
Bedrooms 4
Full Baths 2
Half Baths 1
HOA Fees $702/mo
HOA Y/N Yes
Year Built 1979
Property Sub-Type Townhome
Property Description
Welcome to your dream home in the highly sought-after RockPointe community in Chatsworth, This stunning two-story residence offers the perfect blend of modern updates and timeless charm, featuring 4 bedrooms and 2.5 beautifully remodeled bathrooms. From the moment you arrive, you'll notice the pride of ownership in every detail. Located in a well-maintained HOA neighborhood, this home offers not just comfort, but also the peace of mind that comes with a vibrant and visually cohesive community. Inside, the home has been updated throughout, offering a fresh, move-in-ready space for you and your family. The Kitchen and bathrooms have also been tastefully remodeled, featuring modern tile work, updated vanities, new fixtures, and a clean, contemporary aesthetic that adds to the overall luxury of the home. Additional updates include: New flooring throughout the home Fresh interior and exterior paint Energy-efficient windows Upgraded lighting and hardware There are too many upgrades to list — this is truly a home you need to see in person to fully appreciate. Whether you're enjoying a peaceful evening on the patio or entertaining guests in your open-concept living space, this home offers both comfort and style in one of the area's most desirable communities. Don't miss this opportunity to own a fully upgraded, move-in-ready home in beautiful RockPointe!
Location
State CA
County Los Angeles
Area Chatsworth (91311)
Building/Complex Name Rockpointe
Rooms
Family Room 22x12
Master Bedroom 13x19
Bedroom 2 10x11
Bedroom 3 10x11
Bedroom 4 10x10
Living Room 0x0
Dining Room 12x17
Kitchen 14x13
Interior
Heating Electric
Cooling Central Forced Air, Electric
Fireplaces Number 1
Fireplaces Type FP in Family Room, Electric
Equipment Dryer, Garage Door Opener, Electric Oven, Electric Stove
Appliance Dryer, Garage Door Opener, Electric Oven, Electric Stove
Laundry Garage
Exterior
Exterior Feature Stucco
Parking Features Garage
Garage Spaces 2.0
Fence Vinyl, Wood
Pool Community/Common, Association
Roof Type Composition
Total Parking Spaces 2
Building
Story 2
Lot Size Range 0 (Common Interest)
Sewer Sewer Connected
Water Public
Architectural Style Traditional
Level or Stories 2 Story
Others
Ownership Condominium,Fee Simple
Monthly Total Fees $702
Acceptable Financing Cash, Conventional, FHA
Listing Terms Cash, Conventional, FHA
Special Listing Condition Standard
Read Less Info
Want to know what your home might be worth? Contact us for a FREE valuation!

Our team is ready to help you sell your home for the highest possible price ASAP

Bought with Yolanda Garcia • Park Regency Realty
"My job is to find and attract mastery-based agents to the office, protect the culture, and make sure everyone is happy! "






