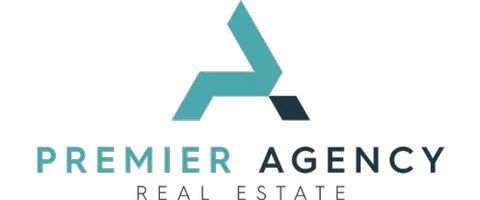$420,000
$455,000
7.7%For more information regarding the value of a property, please contact us for a free consultation.
3 Beds
4.5 Baths
2,474 SqFt
SOLD DATE : 09/08/2025
Key Details
Sold Price $420,000
Property Type Single Family Home
Sub Type Detached
Listing Status Sold
Purchase Type For Sale
Square Footage 2,474 sqft
Price per Sqft $169
MLS Listing ID OR25105852
Sold Date 09/08/25
Bedrooms 3
Full Baths 3
Half Baths 1
HOA Fees $2/ann
Year Built 1981
Property Sub-Type Detached
Property Description
Welcome to your own private retreat with breathtaking views of Lake Orovillewhere you can host unforgettable pool parties and head out for a day on the lake from the nearby marina. This beautifully landscaped and versatile home perfectly blends comfort, functionality, and outdoor enjoyment. The main house features a thoughtfully designed layout. Upstairs, the primary suite includes a walk-in closet, an en suite bathroom, and a newly installed sliding glass door that opens to a spacious back deckperfect for taking in serene lake and pool views. A convenient guest bath that also functions as a laundry room adds to the upstairs amenities. The open-concept living and dining area is light-filled and airy, framed by another new sliding door that draws your eye to the stunning scenery. Step outside and youll discover the true heart of this home: a large deck overlooking the pool, spa and a built-in BBQ area for entertaining. Downstairs, youll find a second bedroom with a walk in closet, and an attached bath.There is also a cozy living area with a wood-burning stove, and a flexible bonus room that can easily serve as a home office, game room, or extra bedroom. Out the lower level sliding door you'll find plenty of shaded space beneath the deck for lounging or dining al fresco. Mature landscaping surrounds the home, creating a lush and private oasis that is beautiful year round. Behind the covered carport is a charming guest cottage featuring a full bathroom and a unique cabinet with a pull-down craft tableideal for guests or hobbies. This is more than just a homeit's a lifestyle. D
Location
State CA
County Butte
Community Horse Trails
Zoning RT1
Direction Kelly Ridge rd to Royal Oaks Dr to Woodman Dr
Interior
Interior Features Tile Counters
Heating Forced Air Unit
Cooling Central Forced Air
Fireplaces Type FP in Living Room, Den
Fireplace No
Exterior
Pool Below Ground, Private
Amenities Available Call for Rules
View Y/N Yes
Water Access Desc Public
View Lake/River, Neighborhood
Porch Covered, Deck
Building
Story 2
Sewer Public Sewer
Water Public
Level or Stories 2
Others
HOA Name Kelly Ridge Estates Homeo
Tax ID 069280066000
Read Less Info
Want to know what your home might be worth? Contact us for a FREE valuation!

Our team is ready to help you sell your home for the highest possible price ASAP

Bought with NON LISTED OFFICE

"My job is to find and attract mastery-based agents to the office, protect the culture, and make sure everyone is happy! "






